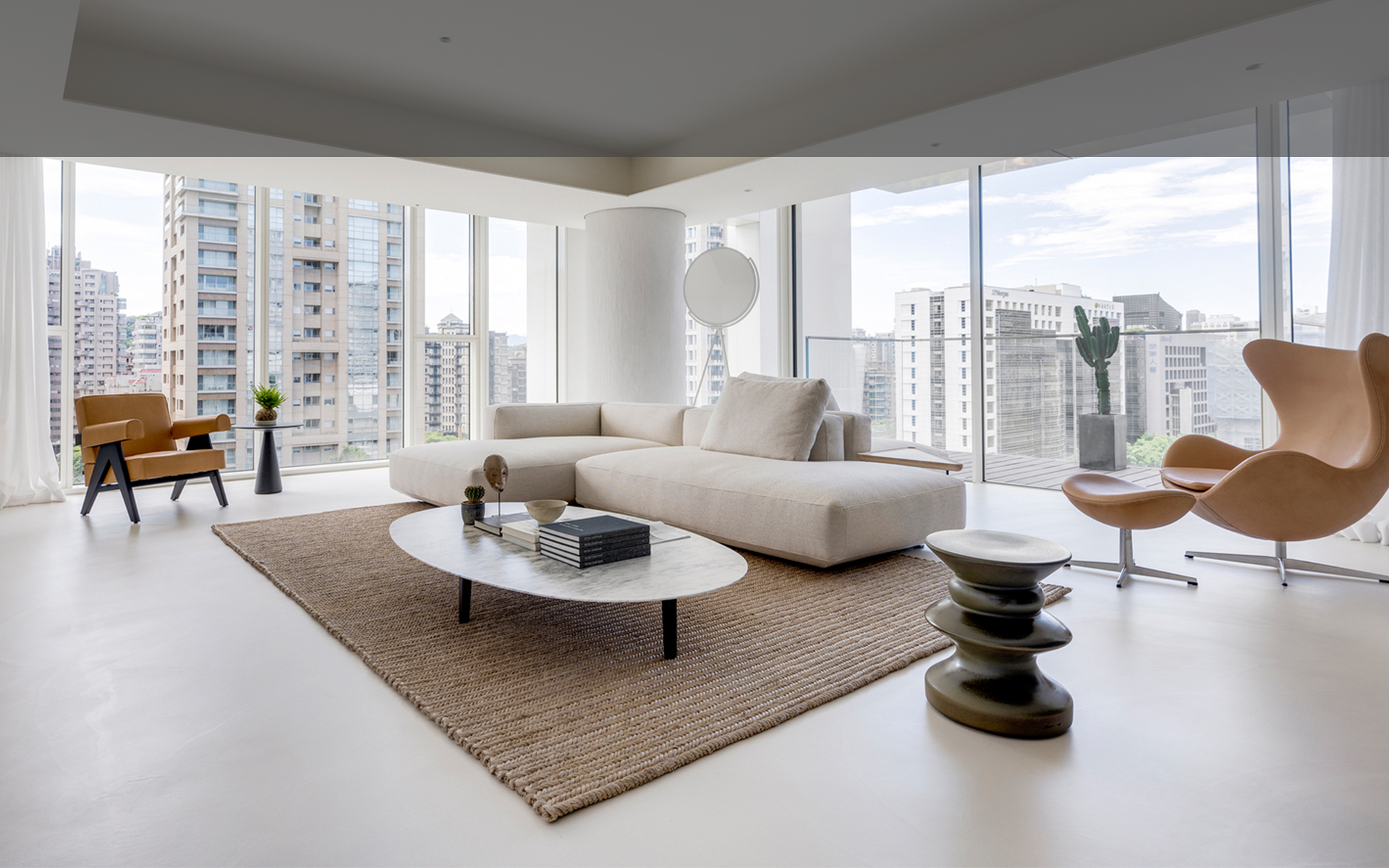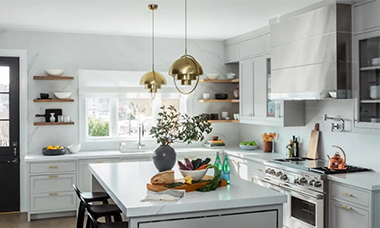Architectural design effect drawing expression technique
更新时间:2024-10-10 10:44:41•点击:14572 • Industry information
The performance of architectural design renderings is a comprehensive process combining art and technology, aiming to convey the concept and effect of architectural design accurately and vividly through images. Here are some of the key ways and points:
1. Perspective and proportion
Perspective principle: Follow the perspective principle of near large far small, near high far low, near real far virtual, to ensure the sense of space of the picture.
Overall scale: Select a basic reference standard (such as column span) to control the overall scale of the rendering and maintain the coordination and authenticity of the picture.
2. Composition skills
The method of thirds: the picture is divided into nine areas with two vertical lines and two horizontal lines, and important elements are placed at the intersection points to enhance the sense of balance and visual impact of the picture.
Diagonal composition: Use diagonal arrangement of picture elements to enhance the dynamic sense and tension of the picture.
Center composition: Place the subject in the center of the picture to highlight its importance, but pay attention to avoid too stiff picture.
S-shape composition: Guide the line of sight through curves to increase the sense of rhythm and spatial depth of the picture.
3. Show details
Window treatment: Pay attention to the expression and variety of window rods to enrich the detail level of the picture.
Material and light and shadow: Through the texture of different materials and the creation of light and shadow effects, enhance the reality and three-dimensional sense of the picture.
Shadow processing: The accuracy and layering of shadows are crucial to the three-dimensional and spatial sense of the building.
4. Use color
Main and auxiliary color matching: a certain color is the main color, another color is the auxiliary color, and the local embellishment color is brightened to form a harmonious color relationship.
Color contrast: Color contrast is used to highlight the key parts of the building and enhance the visual effect.
5. Type of drawing
Floor plan: Shows the horizontal section of the building, including the layout of the floors and the functional division of the rooms.
Sectional view: Shows the internal structure of the building and the stratification of the vertical direction, which helps to understand the structural details of the building.
Node drawings: Drawings detailing the structural details of a building, used to supplement what cannot be expressed in plans, elevations, and sections.
6. Technical means
Rendering software: The use of professional rendering software (such as 3ds Max, SketchUp, V-Ray, etc.) for the production of architectural renderings can achieve highly realistic light and shadow effects and material texture.
Post-processing: Through Photoshop and other post-processing software to render the image color, crop, synthesis and other operations, to further optimize the performance of the effect of the image.
To sum up, the performance of architectural design renderings needs to consider perspective and proportion, composition skills, detail expression, color application, drawing types and technical means. Only by fully grasping these points and flexibly using them can excellent architectural design renderings be created.
1. Perspective and proportion
Perspective principle: Follow the perspective principle of near large far small, near high far low, near real far virtual, to ensure the sense of space of the picture.
Overall scale: Select a basic reference standard (such as column span) to control the overall scale of the rendering and maintain the coordination and authenticity of the picture.
2. Composition skills
The method of thirds: the picture is divided into nine areas with two vertical lines and two horizontal lines, and important elements are placed at the intersection points to enhance the sense of balance and visual impact of the picture.
Diagonal composition: Use diagonal arrangement of picture elements to enhance the dynamic sense and tension of the picture.
Center composition: Place the subject in the center of the picture to highlight its importance, but pay attention to avoid too stiff picture.
S-shape composition: Guide the line of sight through curves to increase the sense of rhythm and spatial depth of the picture.
3. Show details
Window treatment: Pay attention to the expression and variety of window rods to enrich the detail level of the picture.
Material and light and shadow: Through the texture of different materials and the creation of light and shadow effects, enhance the reality and three-dimensional sense of the picture.
Shadow processing: The accuracy and layering of shadows are crucial to the three-dimensional and spatial sense of the building.
4. Use color
Main and auxiliary color matching: a certain color is the main color, another color is the auxiliary color, and the local embellishment color is brightened to form a harmonious color relationship.
Color contrast: Color contrast is used to highlight the key parts of the building and enhance the visual effect.
5. Type of drawing
Floor plan: Shows the horizontal section of the building, including the layout of the floors and the functional division of the rooms.
Sectional view: Shows the internal structure of the building and the stratification of the vertical direction, which helps to understand the structural details of the building.
Node drawings: Drawings detailing the structural details of a building, used to supplement what cannot be expressed in plans, elevations, and sections.
6. Technical means
Rendering software: The use of professional rendering software (such as 3ds Max, SketchUp, V-Ray, etc.) for the production of architectural renderings can achieve highly realistic light and shadow effects and material texture.
Post-processing: Through Photoshop and other post-processing software to render the image color, crop, synthesis and other operations, to further optimize the performance of the effect of the image.
To sum up, the performance of architectural design renderings needs to consider perspective and proportion, composition skills, detail expression, color application, drawing types and technical means. Only by fully grasping these points and flexibly using them can excellent architectural design renderings be created.
Recommended Reading
-
What are the common mistakes in rendering?
2024-10-23 13:40:47•14598 次
-
The charm and skill of rendering: The art of visualizing ideas
2024-10-23 13:33:20•15277 次
-
How can the lighting of the renderings be close to the real effect
2024-10-18 13:11:09•15584 次
-
Home decoration renderings: Foresee the future, create an ideal home
2024-10-16 08:58:23•17360 次






